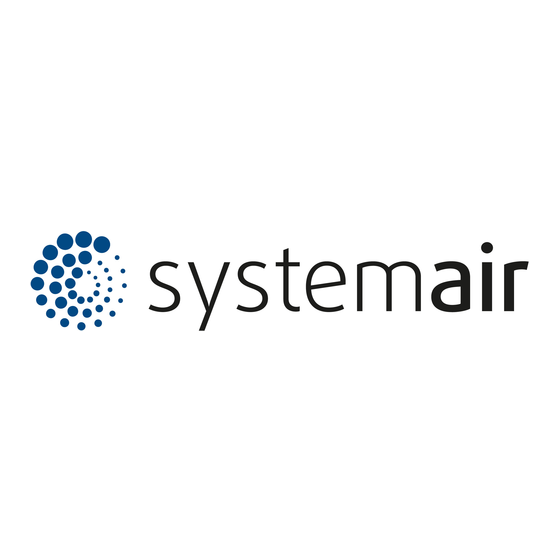Publicité
Liens rapides
Literature Item #: 450065
Installation, Operation, and Maintenance Manual
Rev Date: 2023-10-18
Instructions d'installation, de fonctionnement et de maintenance
Instrucciones de instalación, funcionamiento y mantenimiento
PBW Series
Premium Bath Fans
(single grille unit 4" duct: PBW110; PBW110H; PBW110L7; PBW110L10)
Ventilareurs pour salle de bains premium
(grille simple conduit de 4 po: PBW110; PBW110H; PBW110L7; PBW110L10)
Ventiladores Para Baño Premium
(unidades de Reja Solas 4" conducto: PBW110; PBW110H; PBW110L7; PBW110L10)
United States
10048 Industrial Blvd., Lenexa, KS, 66215
Tel.: 800.747.1762 • Fax: 800.487.9915
Canada
50 Kanalflakt Way, Bouctouche, NB, E4S 3M5
Tel.: 800.565.3548 • Fax: 877.747.8116
Publicité

Sommaire des Matières pour SystemAir Fantech PBW Serie
- Page 1 Literature Item #: 450065 Installation, Operation, and Maintenance Manual Rev Date: 2023-10-18 Instructions d'installation, de fonctionnement et de maintenance Instrucciones de instalación, funcionamiento y mantenimiento PBW Series Premium Bath Fans (single grille unit 4" duct: PBW110; PBW110H; PBW110L7; PBW110L10) Ventilareurs pour salle de bains premium (grille simple conduit de 4 po: PBW110;...
- Page 2 Note Warning / Information Technical Practical tip Important information note Before installation, servicing or Avant l’installation, le service ou le nettoyage, Antes de instalar la unidad, hacerle cleaning unit, switch power off at coupez l’électricité au compteur électrique et mantenimiento o limpiarla, desconecte la service panel and lock the service fermez-le à...
- Page 3 WARNINGS ADVERTENCIAS ADVERTISSEMENTS DO NOT CONNECT POWER SUPPLY until fan is NO CONECTE LA ALIMENTACION hasta tanto el NE PAS BRANCHER l’électricité jusqu’à ce que le completely installed. Make sure electrical service ventilador quede completamente instalado. ventilateur soit complètement installé. Veillez à ce to the fan is in the locked “OFF”...
- Page 4 INSTALLATION Planning Your Fan Location As with any exhaust system, your exhaust fan should be located a minimum of 6 feet horizontally and 8 feet vertically from any fresh air intakes to prevent re-entrainment of exhaust air streams. For example HVAC systems, heat recovery systems, and windows would all be considered fresh air intakes.
- Page 5 Electrical Connection 2. Bring incoming electrical service through the 3. Secure the romex connector. Secure the 1. Remove the screws securing the terminal box romex connector and the fan electrical service incoming supply with the romex connector. Place cover located on the fan motor mounting bracket. opening.
- Page 6 Installation of Ceiling Grille Housing With Figure 1 or Without Light 1. Plan Location of Inlet Grilles Based on the bathroom layout and fixtures, plan the location of the ceil- ing grilles for the most effective ventilation. 2. Securing the Housing to the Ceiling Joists NEW CONSTRUCTION Mount housing directly to the ceiling joist using screws and keyhole slots.
- Page 7 Planifier l’emplacement du ventilateur Un minimum de 8 pieds de tuyau flexible isolant est recommandé entre la grille et le ventilateur. Il devrait être étiré à son maximum et être aussi droit Comme tout autre système d’évacuation, votre ventilateur devrait être situé que possible, sans quoi la performance en serait grandement diminuée.
- Page 8 5. Installation de l'ampoule. Installation du boîtier avec ou sans éclairage Procédez en insérant doucement l’ampoule dans la douille située dans le boîtier 1. Planifiez l'endroit pour la grille de la grille. Posez la grille en la poussant fermement le collier jusqu’à ce que la grillle soit en contact ferme avec le plafond.
- Page 9 Planificación de la ubicación del extractor Sugerencias para la instalación del conducto flexible Fantech recomienda firmemente el uso de ducto aislado flexible cuando los Al igual que con todo sistema de extracción, el extractor de aire debe insta- ductos atraviesan espacios no acondicionados o donde el ruido sea un factor larse a una distancia mínima de 6 pies horizontalmente y 8 pies vertical- a considerar.
- Page 10 Análisis de fallas Siga con los pasos 3 a 5 para continuar con la instalación de los modelos de ventiladores para baño Premium con luces. De lo contrario, siga a los pasos Si el ventilador deja de funcionar, revise lo siguiente: 4 y 5 para completar la instalación de los modelos sin luces.
- Page 11 Figure 1 Coloque las pestañas guías al ras con el borde inferior de la vigueta. Figure 2 Cajas con ducto de 4": A " desde la base inferior de la Tornillo antidesli- vigueta. Cajas con zante de seguri- ducto de 6”: "...
- Page 12 DIAGRAMME DE BRANCHEMENT • DIAGRAMAS DE CABLEADO Minuterie FD 60EM pour Single (séries PBW 110) Capteur d'humidité DHS 05 pour un emplacement unique (séries PBW 110) Terminaux Terminaux Vert/ Terre Jaune Vert/ Terre (Vert) Jaune Neutre Bleu Bleu Neutre (blanc) Charge Noir Moteur...
- Page 13 NOTES • NOTES • NOTAS fantech...
- Page 14 NOTES • NOTES • NOTAS fantech...
- Page 15 NOTES • NOTES • NOTAS fantech...
- Page 16 Fantech reserves the right to make technical changes. Fantech se réserve le droit de faire des changements Fantech se reserva el derecho de hacer modificaciones For updated documentation please refer to www.fantech.net techniques. Pour de la documentation à jour, s'il vous plaît se técnicas en cualquier momento.









