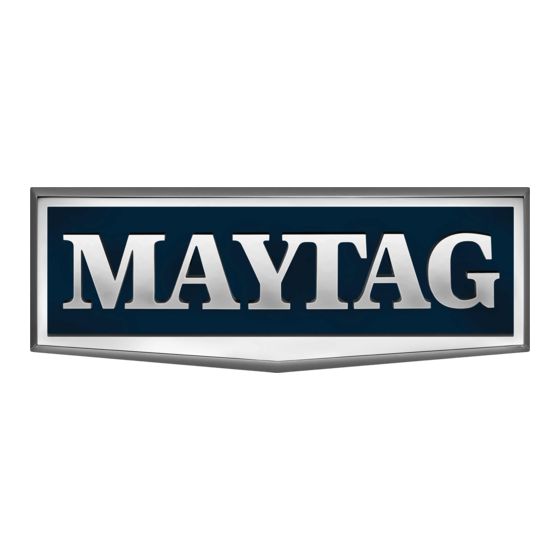
Table des Matières
Publicité
Les langues disponibles
Les langues disponibles
Liens rapides
INSTALLATION
INSTRUCTIONS
30" WALL OVEN DESCRIPTION
1
1-1/4" Dia. Conduit Access Hole*
2
5/8" Plywood Floor (Must Support 250 lbs.)
DIMENSIONS
in
A
30 MIN
B
24 MIN
C
47 + 1/16
D
24 MIN
E
28-1/2 + 1/16
F
47-5/8
G
29-3/4
H
24-7/16
I
4 to 20
* Hole must be cut as close to corner of cabinet as possible.
NOTES
Z
Do not block air intake slots along bottom of oven.
INSTALLATION
1. Cut hole in cabinet to mount oven. Cutout in
cabinet should be level and straight.
NOTE: There are no provisions to level the unit
after it is installed. An oven that is not level could
cause poor baking results.
2. Install plywood floor as shown above.
3. Install top mounting bracket -- also refer to
template.(figure 3)
Top bracket mounting installation
instructions:
a. Before installing unit into the cabinet, open
microwave door, remove the two upper screws in
the trim kit holding the top mounting bracket (see
figure 1 next page) and set the bracket and
screws to the side.
b. Using scissors cut along the cut line on the
template (provided).
c. Find the center of the cabinet cutout.
d. Align the template "center of opening" to the
center of the cabinet cutout making sure the top
of the cabinet cutout corresponds with the
template "top of opening" indicator line. Tape may
be used to hold the template temporarily in place.
e. Locate and mark screw holes (A) at both
ends, 2 each side, of template.
f. Remove template and set it to the side.
g. Drill pilot holes into cabinet using 7/64" or
#35 drill bit.
h. Install top mount bracket (from step 3a) to
cabinet with the provided wood screws. (1/2" X 4)
Built-In 30" Electric
Combination Wall Ovens
cm
76.20 MIN
60.96 MIN
119.38 + .16
60.96
72.39 + .16
120.97
75.57
62.07
10.2 to 50.8
For European style cabinets (flush front) the required
clearance for operation of the oven door is minimum
spacing of 7/8" between the cutout and the door, hinge
or drawer of the cabinet.
Some built-in cabinets may not be wide enough, due
to their construction, to allow this installation.
CAUTION
Top bracket mounting installation instructions:
(continued)
i. Install and push unit in until trim frame engages with top
mount bracket.
j. Drive two screws that were removed in step (a) Do not
over tighten the screws.
4. Attach unit to the cabinet with 4 No. 8, flat head screws
supplied inside of envelope containing these instructions.
Pre--drill holes in cabinet for attachment screws using 1/8,
drill. Oven mounting holes are provided in side trim.
5. See instructions "Electrical Connections" for electrical
hook--up.
6. See figure 2 next page for lower trim installation.
7. See User's Manual for operating instructions.
403 WEST FOURTH STREET, NORTH
NEWTON, IA 50208
COMBINATION
WALLOVEN CUTOUT
8101P744-60
(11-06-00)
Publicité
Table des Matières

Sommaire des Matières pour Maytag 8101P744
-
Page 5: Mise En Service
Fours électriques mixtes MISE EN 403 WEST FOURTH STREET, NORTH encastrés de 30 po SERVICE NEWTON, IA 50208, ÉTATS- -UNIS DESCRIPTION DU FOUR ENCASTRÉ DE 30 PO DÉCOUPE POUR LE FOUR Orifice d’accès de conduit de 1 1/4 po de diamètre* ENCASTRÉ... -
Page 6: Raccordement À L'électricité
RACCORDEMENT À L’ÉLECTRICITÉ Support de mon- Le circuit utilisé par l’appareil doit être correctement tage supérieur protégé et câblé conformément au code d’électricité local et au « National Electrical Code ». Il est recommandé que le câblage et le raccordement électrique soient effectués par un électricien compétent.




