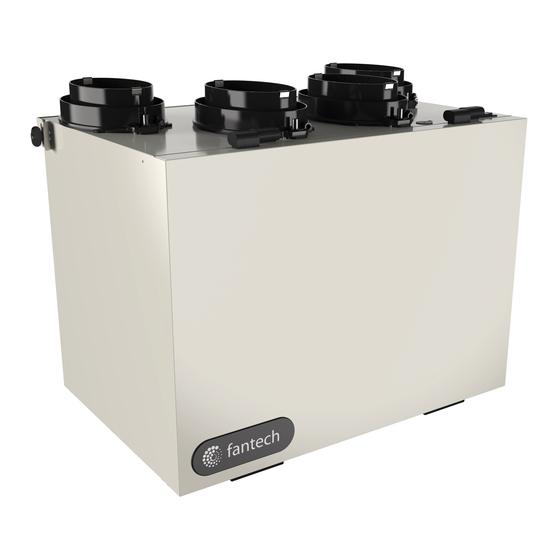Table des Matières
Publicité
Les langues disponibles
Les langues disponibles
Liens rapides
VHR150
Heat Recovery Ventilators
Your ventilation system should be installed in conformance with the appropriate provincial requirements or, in the absence of
such requirements, with the current edition of the National Building Code, and / or ASHRAE's "Good Engineering Practices".
United States
10048 Industrial Blvd., Lenexa, KS, 66215
Tel.: 800.747.1762 • Fax: 800.487.9915
Canada
50 Kanalflakt Way, Bouctouche, NB, E4S 3M5
Tel.: 800.565.3548 • Fax: 877.747.8116
Fantech reserves the right to modify, at any time and without notice, any or all of its products' features, designs,
components and specifications to maintain their technological leadership position.
Please visit our website www.fantech.net for more detailed technical information.
Installation Manual
Item #: 422474
Rev Date: 091514
fantech
Publicité
Chapitres
Table des Matières
Dépannage

Sommaire des Matières pour Fantech VHR150
- Page 20 NOTES fantech...
-
Page 21: Ventilateur Récupérateur De Chaleur
Tél.: 800.565.3548 • Fax: 877.747.8116 fantech Fantech se réserve le droit de modifier partiellement ou entièrement, en tout moment et sans préavis, les caractéristiques, la conception, les composants et les spécifications de ses produits, afin de conserver sa position de leader de technologie. -
Page 22: Information Conseil Technique Pratique
Votre système de ventilation doit être installé en conformité avec le code du bâtiment local qui est en vigueur, en l’absence de telles exigences, il est recommandé de vérifier auprès des autorités locales ayant juridiction dans votre région avant d’installer ce produit. fantech... - Page 23 TABLEAU D'ENTRETIEN DU VRC..............39 fantech...
-
Page 24: Déterminer Vos Besoins De Ventilation
Salle de bain: Si le VRC fournit la ventilation d’échappement locale requise pour chaque salle de bain avec chacun un 20 PCM continue (10L/s), ce taux de ventilation peut être considéré comme faisant partie du débit de ventilation de tout le bâtiment. fantech... -
Page 25: Exemples D'installation
Le débit d’air du VRC doit être confirmé sur place au moyen de la procédure d’équilibrage du présent manuel d’installation. Conduit VRC/Fournaise de Système entièrement spécialisé Air vicié provenant de l'intérieur Air frais provenant de l'extérieur Air frais distribué à l'intérieur Extérieur Air vicié évacué à l'extérieur fantech... -
Page 26: Exemples D'installation (Suite)
VRC ne fonctionne pas. Voir le schéma de câblage (figure 1). Vous pouvez aussi choisir d'utiliser une VRC Fantech qui utilise un dégivrage de recirculation qui intègre un volet d'air extérieur. -
Page 27: Installation Simplifiée
VRC ne fonctionne pas. Voir le schéma de câblage (figure 1). Vous pouvez aussi choisir d'utiliser une VRC Fantech qui utilise un dégivrage de recirculation qui intègre un volet d'air extérieur. -
Page 28: Exemple D'installation (Suite)
VRC ne fonctionne pas. Voir le schéma de câblage (figure 1). Vous pouvez aussi choisir d'utiliser une VRC Fantech qui utilise un dégivrage de recirculation qui intègre un volet d'air extérieur. -
Page 29: Installation Des Conduits Extérieurs
Percez un Fixez à l’aide de ruban adhésif trou pour la hotte d’aspiration en toile. et un trou pour la hotte d'échappement fantech... -
Page 30: Installation Des Conduits Intérieurs
Selon les codes du bâtiment et les codes d'installation des appareils de combustion, il est interdit de poser des grilles de reprise d'air ou de percer une ouverture pour une prise d'air dans une piêce close où se trouvent des appareils à combustion sujet à des déversements. fantech... -
Page 31: Exemples D'installations De Conduit
Air frais acheminé au salon Air frais acheminé au Thermostat de la fournaise salon Air frais 460 mm Air frais Air évacué 460 mm Approvisionnement Approvisionnement Air évacué évacuation évacuation Installation spécialisée - Option 1 Installation spécialisée - Option 2 fantech... -
Page 32: Montage- Chaine
(fournis) situés aux quatre boucle est créée dans crochets de suspension coins supérieurs du VRC et la chaîne. Le ressort et assurez vous que serrez. supportera le poids du l’appareil est de niveau. VRC et absorbera les vibrations. fantech... -
Page 33: Installation Du Tuyau D'écoulement
Les registres sont préréglés en position entièrement ouverte. Afin de réduire le débit d’air, tournez le levier réglable à l’aide d’un tournevis plat en tournant dans le sens antihoraire. Tournant dans le sens horaire peut endommager l'appareil. Suivez les étapes d’équilibrage afin de régler correctement le débit d’air. fantech... -
Page 34: Étapes De Balancement
Illustration n° 1 Étape 3: Fixez le bras de réglage en serrant la vis de fixation comme indiqué dans l'illustration no3. Vis de fixation (au dessus) Bras de réglage (à l'avant) Illustration n° 2 Illustration n° 3 fantech... -
Page 35: Systèmes De Contrôle À Basse Tension
• Jusqu'à 5 peuvent être utilisés dans un système • Utilisation pour salle de bain, cuisine, buanderie • Déshumidistat cadran rotatif MDEH1 • Multiple appareil peuvent être utilisés • Nous vous recommandons de régler l’humidité relative au-dessus de 80% au cours de l’été fantech... -
Page 36: Schémas Électroniques
SCHÉMAS ÉLECTRONIqUES fantech... - Page 37 COOLING SYSTEM SYSTÈME DE DEUx FILS WIRE REFROIDISSEMENT Ne raccordez jamais un courant alternatif de 120V aux bornes de synchronisation de la fournaise. N'utilisez que le conduit basse tension de classe 2 de la commande du ventilateur de la fournaise. fantech...
-
Page 38: Dépannage
– Réparez les trous ou les déchirures dans l’enveloppe du conduit extérieur déchirée à l’aide de ruban adhésif. – Assurez-vous que le pare-vapeur est complètement étanche. Note: Il est toujours recommandé de faire vérifier l'appareil par un Contracteur/Technicien certifié en CVC fantech... -
Page 39: Tableau D'entretien Du Vrc
à proximité du domicile de l'acheteur ou dans sa région. • Fantech se réserve le droit de fournir des pièces remises à neuf comme pièces de rechange. • Les frais de transport, de retrait et d'installation sont assumés par... - Page 40 Fantech reserves the right to make technical changes. Fantech se réserve le droit de faire des changements tech- For updated documentation please refer to www.fantech.net niques. Pour de la documentation à jour, s'il vous plaît se référer au www.fantech.net Fantech®...









