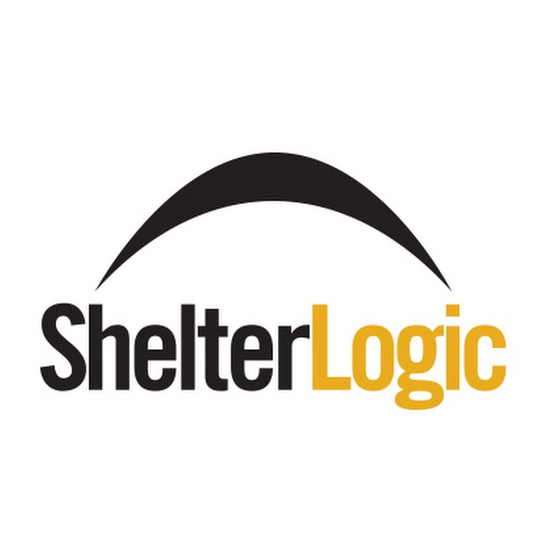
Table des Matières
Publicité
Les langues disponibles
Les langues disponibles
Liens rapides
30' x 40' UltraMax™ Peak Canopy
Assembly Instructions
DesCrIPtIon
MoDel #
30' x 40' UltraMax™ 14-leg Peak Canopy
27773
reCoMMenDeD tools
Please read instructions COMPLETELY before assembly. This shelter MUST be securely anchored.
THIS IS A TEMPORARY STRUCTURE AND NOT RECOMMENDED AS A PERMANENT STRUCTURE.
Before you start: 2+ individual recommended for assembly, approximate time 2.5 hr.
1-800-524-9970
150 Callender Road
Canada:
Watertown, CT 06795
1-800-559-6175
www.shelterlogic.com
7/23/10
Page 1
05-27773-0B
Publicité
Table des Matières

Sommaire des Matières pour ShelterLogic UltraMax Peak Canopy
- Page 1 Please read instructions COMPLETELY before assembly. This shelter MUST be securely anchored. THIS IS A TEMPORARY STRUCTURE AND NOT RECOMMENDED AS A PERMANENT STRUCTURE. Before you start: 2+ individual recommended for assembly, approximate time 2.5 hr. 1-800-524-9970 150 Callender Road Canada: Watertown, CT 06795 1-800-559-6175 www.shelterlogic.com 7/23/10 Page 1 05-27773-0B...
-
Page 2: Care And Cleaning
AttentIon: This shelter product is manufactured with quality materials. It is designed to fit the ShelterLogic custom fabric cover included. ® , LLC ShelterLogic Shelters offer storage and protection from damage caused by sun, light rain, tree sap and animal - bird excrement. - Page 3 30'x40' ULTRA MAX PEAK CANOPY Model #27773 Part Description Quantity Part # Support Tube 72 in. / 183,9 cm 800216 Rafter Tube 72 in. / 183,9 cm 800095 Oblique Tube 72 in. / 183,9 cm 800096 Rafter Extension Tube 42 in.
- Page 4 Frame Basic overview Page 4 05-27773-0B...
- Page 5 Basic Frame Assembly step 1 Fig. 1 #800217 Assemble the wind brace set as shown in Figure 1. #800104 #800103 #00690 step 2 Fig. 2A: See Figure 2A. 800091 2 End Ribs 800096 Fit together the end rib using the following parts Wind brace (1) #800091 3-Way Top Connectors (2) #800096 Rafter Poles...
- Page 6 step 5 Fig. 5A Depending on the model you have purchased, your Fig. 5B base feet will either fit onto the outside of the leg poles, or slide inside the leg poles. After installing Base Feet Plates onto bottom of Leg Poles, line up the predrilled hole in the leg with the predrilled hole in the base foot.
- Page 7 step 7 Position the cover on the side of the frame with the side with the grommets parallel to the frame and facing down. Go to the opposite side of the frame and throw at least three ropes over the frame (evenly spaced along the length of the frame). Tie the ropes to the grommets on the cover and use the rope to pull the cover over the frame (the more people and ropes you have to pull the cover over the easier it is to do).
-
Page 8: Outils Recommandés
Ceci est une structure temporaire, il n'est pas recommandé d'en faire une structure permanente. Avant de commencer: Il faut 2+ personnes ou plus pour le montage qui prend environ 2.5 heures. 1-800-524-9970 150 Callender Road Canada: Watertown, CT 06795 1-800-559-6175 www.shelterlogic.com 7/23/10 Page 8 05-27773-0B... -
Page 9: Garantie
® , LLC les excréments animaliers et une légère tomber de neige. S’il vous plait ancrez la structure ShelterLogic d’une manière cor- ®... - Page 10 tente UltraMax™ de 9,1 x 12,2 m Modèle N #27773 Partie Description: Quantité Partie # Tube de support 72 po. / 183,9 cm 800216 Poteau de Comble 72 po. / 183,9 cm 800095 Tube Oblique 72 po. / 183,9 cm 800096 Tube d’extension 42 po.
-
Page 11: Charpente De Base Vue D'ensemble
Charpente de base vue d'ensemble Page 11 05-27773-0B... -
Page 12: Assemblement De La Charpente
Assemblement de la Charpente etape 1 Fig. 1 #800217 Assemblez le croisillon de vent suivant les indications #800104 de la figure 1. #800103 #00690 etape 2 Fig. 2A: Voyez Figure 2A. 2 nervures d'extrémité Assembler l’ossature de bout en utilisant les pièces 800091 suivantes: 800096... - Page 13 etape 5 Fig. 5A D’après le modèle que vous avez acheté, les pieds Fig. 5B se glisseront à l’intérieur des jambes, ou autour des jambes. Apres les avoirs installer sur les jambes, assurer vous de bien aligner les trous (Fig. 5A) et installer les boulons de 8 x 76,2 mm au travers du pied et de la jambes, et sécuriser avec l’écrou.
- Page 14 etape 7 Poser la toile à coté de la charpente avec le coté qui a les œillets parallèle à la charpente, vers le sol. Allez de l’autre coté de la charpente, et lancer au moins 3 corde par-dessus la charpente (bien espacé de façon égale le long de la charpente).




