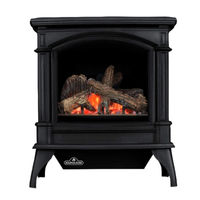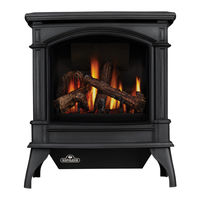Napoleon Knightsbridge GDS60-1N Manuels
Manuels et Guides d'utilisation pour Napoleon Knightsbridge GDS60-1N. Nous avons 2 Napoleon Knightsbridge GDS60-1N manuels disponible en téléchargement PDF gratuit: Instructions D'installation Et D'opération, Manuel D'installation
Napoleon Knightsbridge GDS60-1N Instructions D'installation Et D'opération (124 pages)
Marque: Napoleon
|
Catégorie: Cheminées d'intérieur
|
Taille: 10.88 MB
Table des Matières
Publicité
Napoleon Knightsbridge GDS60-1N Manuel D'installation (112 pages)
Marque: Napoleon
|
Catégorie: Cheminées d'intérieur
|
Taille: 9.02 MB
Table des Matières
Publicité

