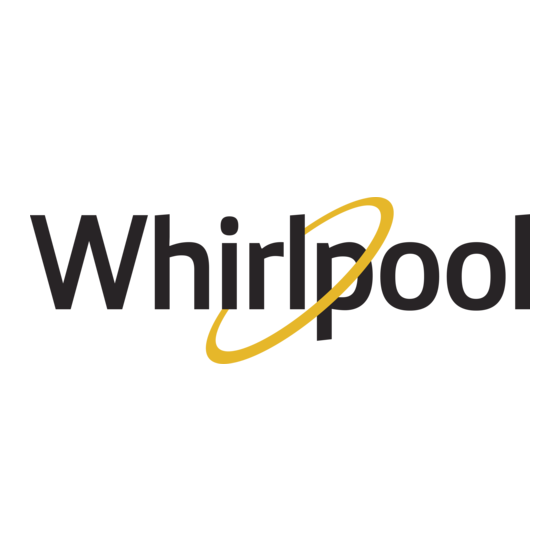
Publicité
Les langues disponibles
Les langues disponibles
Liens rapides
DIMENSION GUIDE
WHIRLPOOL
ELECTRIC COMBO MICROWAVE/WALL OVEN
®
PRODUCT: WOEC5030L
APPLIANCE:
ANGLED VIEW
IMPORTANT: Dimensional specifications are provided for planning purposes only.
Do not make any cutouts based on this information. Refer to the Owner's Manual before
selecting cabinetry, verifying electrical/gas connections, making cutouts or beginning installation.
W11611012A
Units
A
Depth Closed Excluding Handle (Flush Install)
B
Depth Closed Including Handle
C
Depth to Back of Console (Standard Depth)
D
Depth with Door Open 90°
E
Maximum Height (Including Console)
E
Minimum Height (Including Console)
F
Width
G
Maximum Height (Not Including Console)
G
Minimum Height (Not Including Console)
F
D
30" ELECTRIC COMBO
MICROWAVE/WALL OVEN
in
cm
24
/
"
62
7
16
26
/
"
67.1
7
16
23
/
"
58.6
1
16
46
/
"
117.2
3
16
41
/
"
105.9
11
16
41
/
"
105.9
11
16
29
/
"
75.6
3
4
41
/
"
104.4
1
8
41
/
"
104.4
1
8
A
C
E
B
SIDE VIEW
1 of 9
G
Publicité

Sommaire des Matières pour Whirlpool WOEC5030L
- Page 1 DIMENSION GUIDE 1 of 9 WHIRLPOOL ELECTRIC COMBO MICROWAVE/WALL OVEN ® PRODUCT: WOEC5030L APPLIANCE: 30" ELECTRIC COMBO MICROWAVE/WALL OVEN Units Depth Closed Excluding Handle (Flush Install) " Depth Closed Including Handle " 67.1 Depth to Back of Console (Standard Depth) "...
- Page 2 DIMENSION GUIDE 2 of 9 Location Requirements Flush Installation IMPORTANT: Observe all governing codes and ordinances. A 25" (63.5 cm) minimum cutout depth is required. These dimensions will result in a 1/4" (6 mm) reveal on the top, a ■ Cabinet opening dimensions that are shown must be used. 1/4"...
- Page 3 DIMENSION GUIDE 3 of 9 Electrical Requirements Electrical Connection To properly install your oven, you must determine the type of WARNING electrical connection you will be using and follow the instructions provided for it here. ■ Oven must be connected to the proper electrical voltage, amperage, and frequency as specified on the model/serial/rating plate.
- Page 4 GUIDE DE DIMENSIONS 4 de 9 FOUR COMBINÉ ENCASTRÉ/FOUR À MICRO-ONDES ÉLECTRIQUE WHIRLPOOL ® PRODUIT : WOEC5030L APPAREIL : FOUR COMBINÉ ENCASTRÉ/FOUR À MICRO-ONDES ÉLECTRIQUE 30 PO Unités Profondeur, fermé sans poignée (en affleurement) 24 Profondeur, fermé avec poignée 26 67,1 Profondeur jusqu’à l’arrière de la console (profondeur normale) 23 ...
- Page 5 GUIDE DE DIMENSIONS 5 de 9 Exigences d’emplacement Installation en affleurement Une découpe de 25 po (63,5 cm) minimum est requise. IMPORTANT : Observer les dispositions de tous les codes et Ces dimensions donneront un dégagement de 1/4 po (6 mm) au règlements en vigueur. sommet, un dégagement de 1/4 po (6 mm) sur les côtés et un ■...
- Page 6 GUIDE DE DIMENSIONS 6 de 9 Spécifications électriques Raccordement électrique Pour installer le four correctement, il faut établir le type de raccords AVERTISSEMENT électriques que l’on utilisera et suivre les instructions indiquées ici. ■ Le four doit être alimenté par une source d’électricité avec tension, intensité...
- Page 7 GUÍA DE DIMENSIONES 7 de 9 HORNO ELÉCTRICO DE PARED/MICROONDAS COMBINADO WHIRLPOOL ® PRODUCTO: WOEC5030L ELECTRODOMÉSTICO: HORNO ELÉCTRICO DE PARED/MICROONDAS COMBINADO DE 30" Unidades pulg Profundidad del producto cerrado sin las manijas (instalación enrasada) " Profundidad del producto cerrado con las manijas "...
- Page 8 GUÍA DE DIMENSIONES 8 de 9 Requisitos de localización Instalación empotrada Se requiere una profundidad de recorte mínima de 25" (63,5 cm). IMPORTANTE: Respete todas las normativas y reglamentos Estas dimensiones resultarán en una mocheta de 1/4" (6 mm) en vigentes.
- Page 9 CSA International 8501 East Pleasant Valley Road Cleveland, OH 44131-5575 ® /™ ©2023 Whirlpool. All rights reserved. Used under license in Canada. W11611012A Tous droits réservés. Utilisé sous licence au Canada. 06/23 Todos los derechos reservados. Usado bajo licencia en Canadá.





