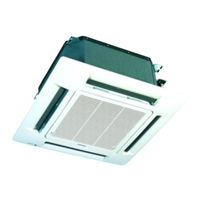Technibel DSAV250R5TA Série Manuels
Manuels et Guides d'utilisation pour Technibel DSAV250R5TA Série. Nous avons 1 Technibel DSAV250R5TA Série manuel disponible en téléchargement PDF gratuit: Manuel D'installation
Technibel DSAV250R5TA Série Manuel D'installation (152 pages)
Marque: Technibel
|
Catégorie: Climatiseurs
|
Taille: 3.45 MB
Table des Matières
Publicité
