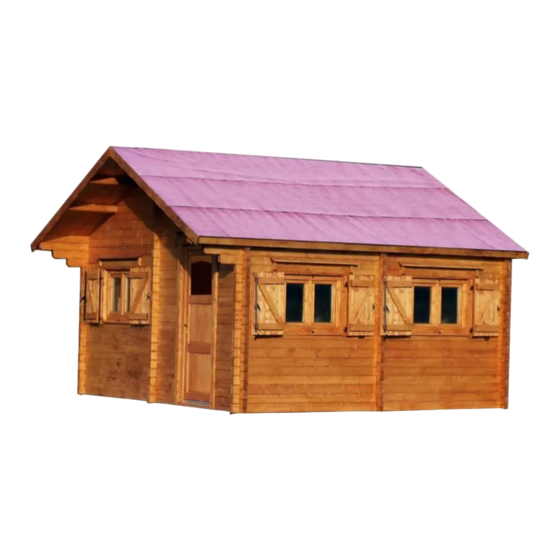
Publicité
Liens rapides
NOTICE DE MONTAGE
Istruzioni per l'installazione
Assembly instruction
Surf. au sol / Superf. interna netta/ Internal surface : 30 m²
Surf. hors tout / Superficie totale/ Total surface : 35.34 m²
Pente de toit/ Pendenza tetto/ Roof slope : 26 °
réf. CZ 5060.02
ref. CZ 5060.02
ref. CZ 5060.02
pag 1
Publicité

Sommaire des Matières pour HABRITA Foresta CZ 5060.02
- Page 1 pag 1 réf. CZ 5060.02 NOTICE DE MONTAGE Istruzioni per l’installazione ref. CZ 5060.02 Assembly instruction ref. CZ 5060.02 Surf. au sol / Superf. interna netta/ Internal surface : 30 m² Surf. hors tout / Superficie totale/ Total surface : 35.34 m² Pente de toit/ Pendenza tetto/ Roof slope : 26 °...
- Page 2 pag 2 réf. CZ 5060.02 NOTICE DE MONTAGE Istruzioni per l’installazione ref. CZ 5060.02 Assembly instruction ref. CZ 5060.02 5 190 3 570 mm 00 mm 6 81 0 mm 6 000 mm...
- Page 3 pag 3 Plan de soubassement CZ 5060.02 Piano di basamento CZ 5060.02 Basement plan CZ 5060.02 4 800 (+- 5) mm Les dimensions données sur le plan de soubassement sont les dimensions de la dalle béton à réaliser sur un sol par- faitement plat sans aucun autre objet extérieur type mur, clôture ou arbre dans l’...
- Page 4 pag 4 PAROI FAÇADE A 1. I60.2.3160 Demi - madrier entaillé 3161 x 65 x 60 2. I60.1.783 Demi - madrier entaillé 783 x 65 x 60 3. L60.1.783 Madrier entaillé droite porte 783 x 130 x 60 4. L60.1.733 Madrier entaillé...
- Page 5 pag 5 LF42.1.2517 Madrier entaillé 2517 x 130 x 60 LF42.1.2036 Madrier entaillé 2036 x 130 x 60 LF42.11554 Madrier entaillé 1554 x 130 x 60 LF42.1.1073 Madrier entaillé 1073 x 130 x 60 LF42.1.554 Madrier entaillé 554 x 130 x 60 FERME INTERMEDIAIRE 29.
- Page 6 pag 6 -1pc -1pc -1 +1pcs -1pc -1pc -1pc -1pc -1 pc -1pc -1+1 pcs -1 pc -1 pc -10pcs -11+11pcs -10+10pcs -10pcs -10pcs -1pc - 11pcs -1 pc -1 pc -11 pcs -7+7pcs -1pc -1pc -1 pc -10 pcs 3+3 pcs -6pcs -6pcs...
- Page 7 pag 7 -3 pcs -1 pc -3pcs -24+8 pcs -16 pcs -16 pcs -1 pc - 9 pcs -2pcs -2 pcs -1+1+1 pcs -1+1 pcs -1+1 pcs -1+1 pcs -1+1 pcs -1+1+1 pcs -1+1 pcs -4+4 pcs - 15 pcs - 10 pcs...
- Page 8 pag 8 pag 8...
- Page 9 pag 9 C -2 pcs. D -2 pcs A -2 pcs. B-2 pcs. 4680 mm...
- Page 10 pag 10 -1300+30 pcs -2 pcs -2 pcs -2 pcs -152pcs -2 pcs -2 pcs -2 pcs -4 pcs -12 pcs...










